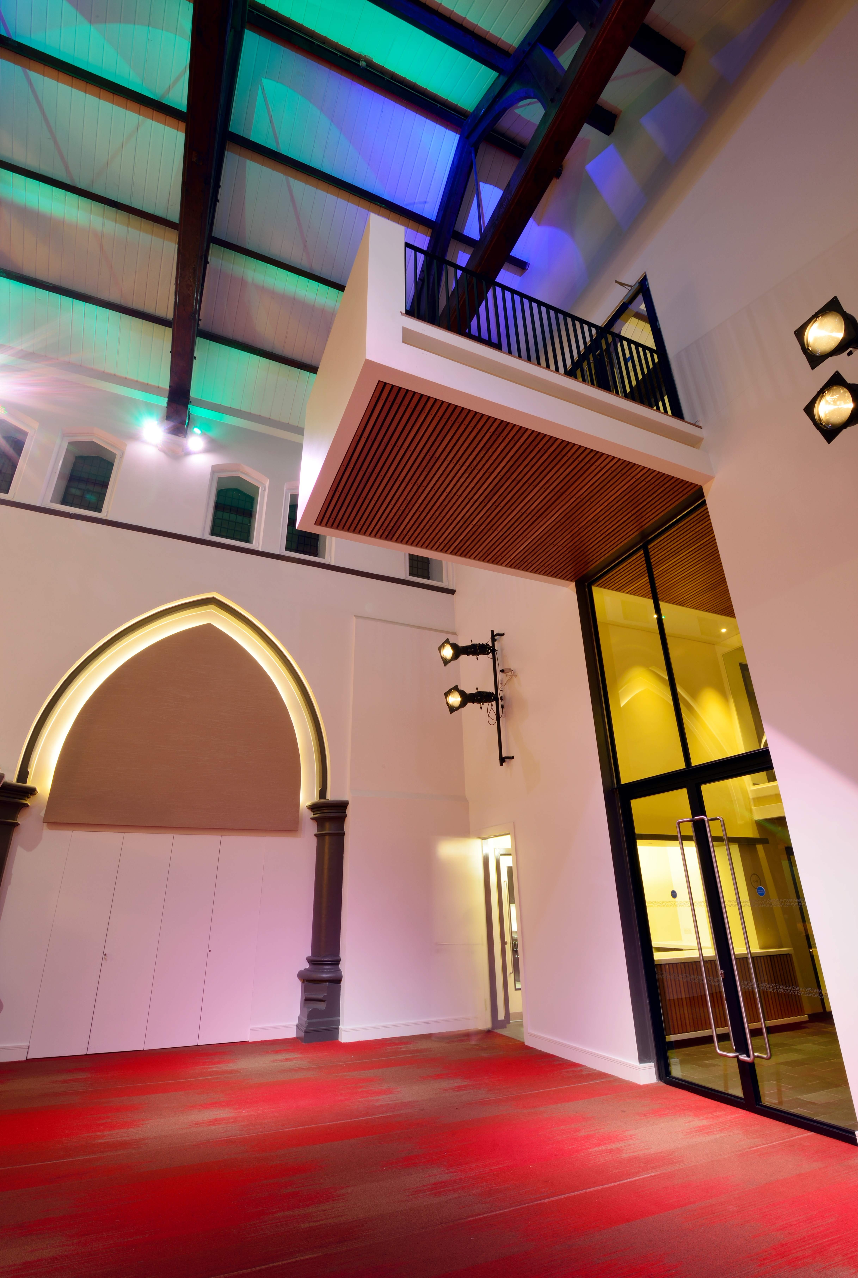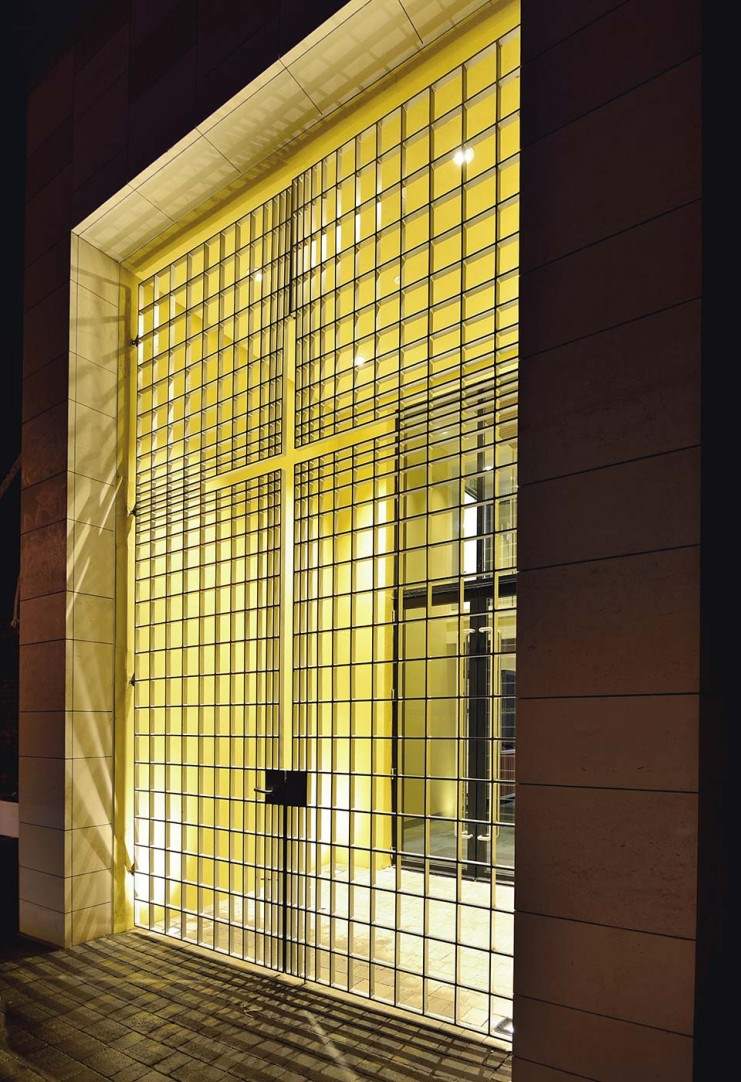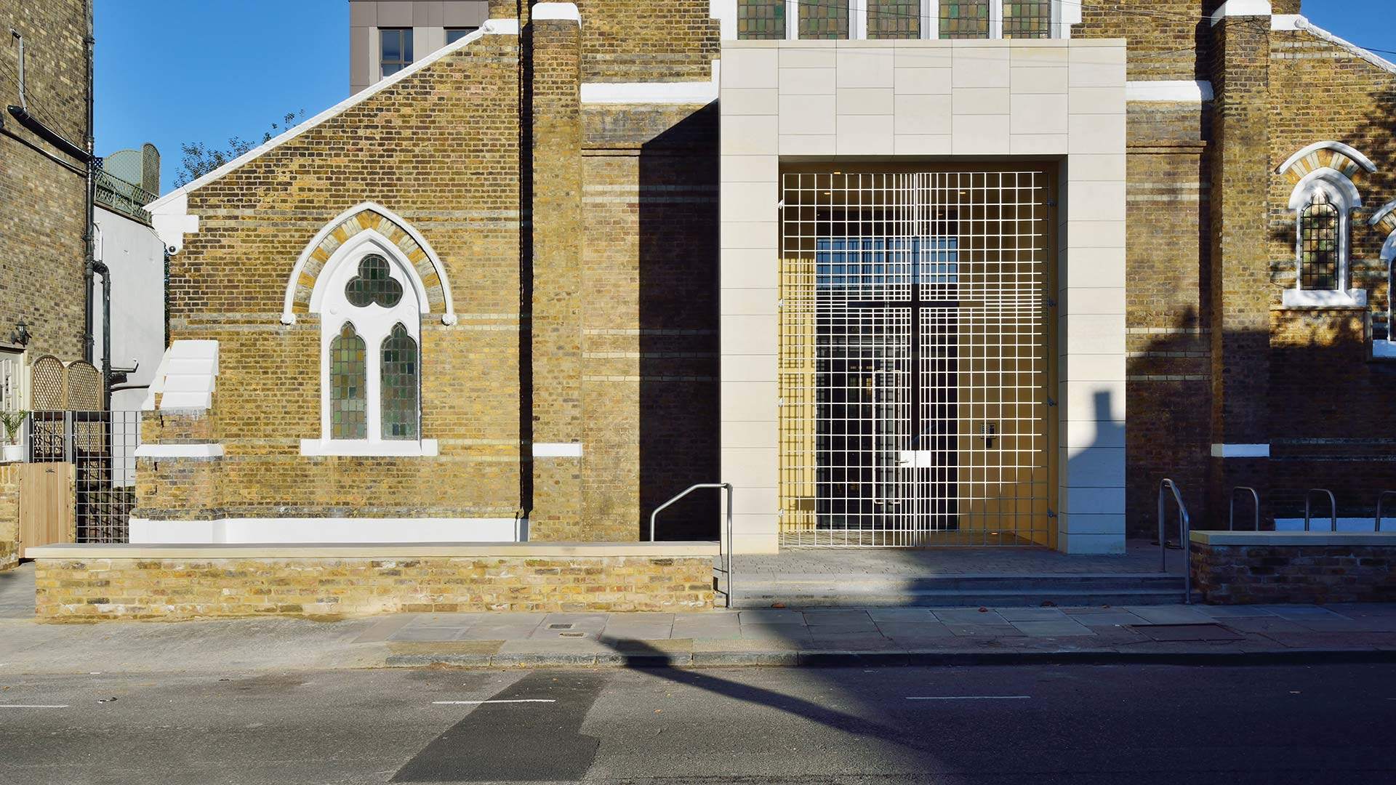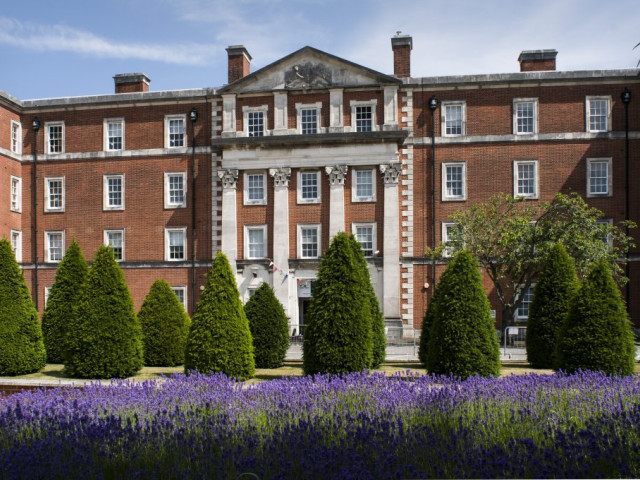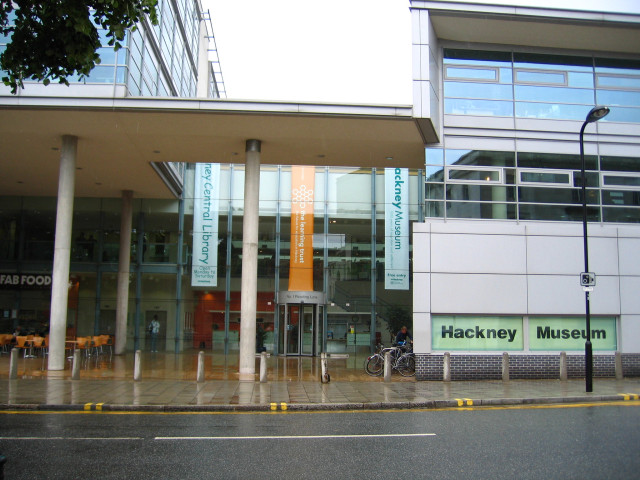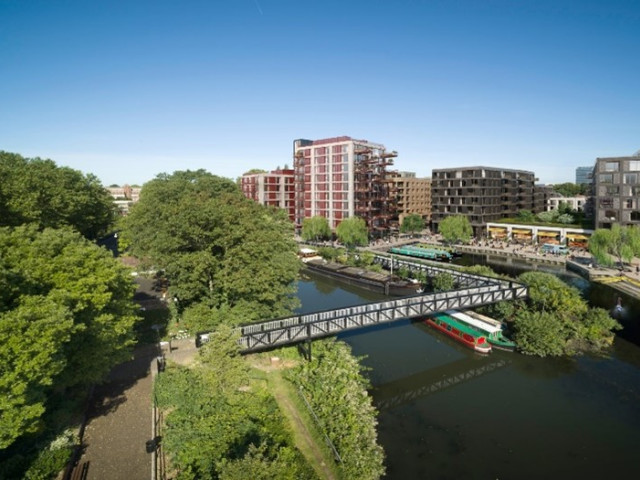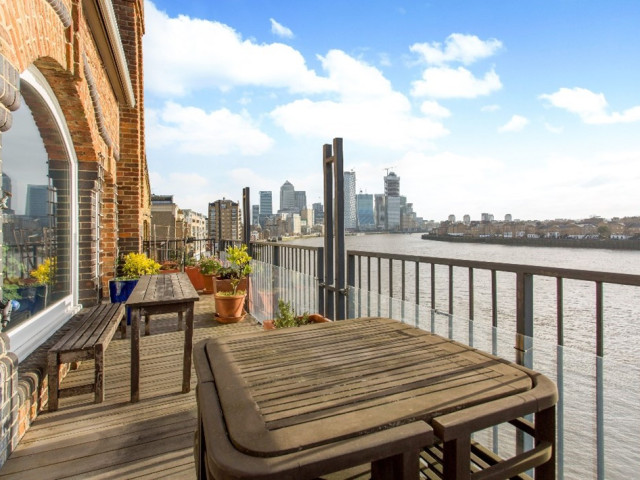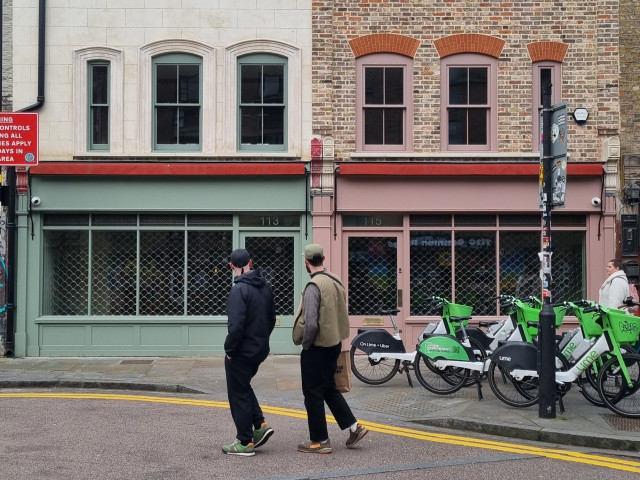St David's Church
PT Projects provided Quantity Surveying services for the works which consisted of refurbishment and structural alterations
Project filed in Culture and heritage, Unusual

PT Projects provided Quantity Surveying services on this project and working alongside the design team, we were able to maximise the space available within the Church.
The works consisted of refurbishment and structural alterations to the existing church to provide new upper level mezzanine office space and ground floor café facilities for the community. The existing basement was lowered and extended to provide classrooms, to the latest technological requirements, for use by a local Academy 6th form. The worship space and ground floor was successfully refurbished to enhance the significance of the Church.
Photos credit: Makael Schilling
A wonderful project which returned the building to the community and exciting usable space.






